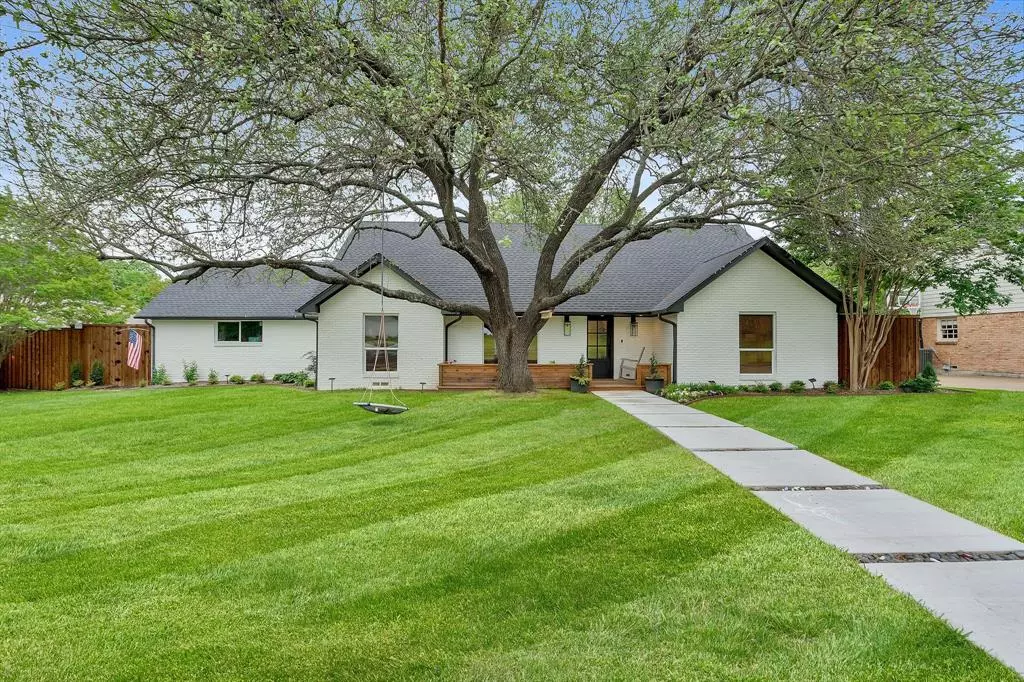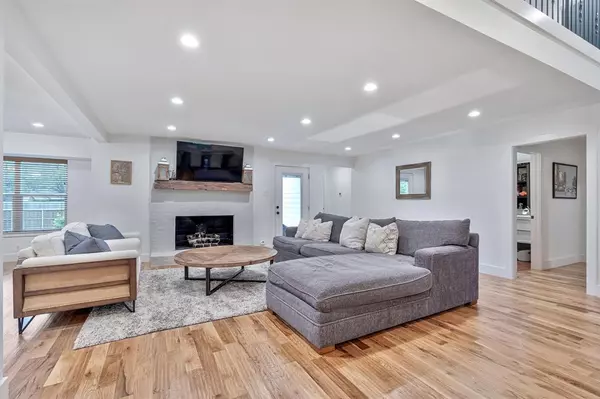$1,150,000
For more information regarding the value of a property, please contact us for a free consultation.
5 Beds
5 Baths
3,255 SqFt
SOLD DATE : 06/10/2024
Key Details
Property Type Single Family Home
Sub Type Single Family Residence
Listing Status Sold
Purchase Type For Sale
Square Footage 3,255 sqft
Price per Sqft $353
Subdivision Canyon Creek Country Club 01
MLS Listing ID 20594946
Sold Date 06/10/24
Style Ranch,Other
Bedrooms 5
Full Baths 4
Half Baths 1
HOA Y/N None
Year Built 1963
Annual Tax Amount $13,261
Lot Size 0.349 Acres
Acres 0.349
Property Description
Welcome to this stunning renovated home in Canyon Creek, on an oversized lot, meticulously remodeled 'down to the studs.' This 5 bedroom, 4.5 bathroom home is completely turn-key featuring white oak hardwoods, a private office, two primary bedrooms on the first floor, both with luxurious custom bathrooms and walk-in closets. The second primary room is like a mother-in-law suite with its own private entrance. The open floorpan is great for entertaining including the custom kitchen with quartz countertops, high-end appliances (Kucht and Viking) and a walk in pantry. Upstairs, you'll find 2 bedrooms and a playroom. Enjoy the fun outdoors on the oversized lot (100x150), complete with a sliding gate, an extended driveway and 2 new decks. This home feeds into award-winning Prairie Creek Elementary and enjoy close proximity to Canyon Creek Country Club and dining at 2 Creeks plaza. Other new additions include the roof, HVAC, 2 tankless water heaters, new plumbing and professional landscaping.
Location
State TX
County Dallas
Direction Southeast corner of Canyon Creek and Custer. See GPS
Rooms
Dining Room 1
Interior
Interior Features Chandelier, Decorative Lighting, Double Vanity, High Speed Internet Available, In-Law Suite Floorplan, Kitchen Island, Open Floorplan, Pantry, Vaulted Ceiling(s), Walk-In Closet(s)
Heating Central, Natural Gas
Cooling Central Air, Electric
Flooring Tile, Wood
Fireplaces Number 1
Fireplaces Type Gas Starter
Appliance Dishwasher, Disposal, Gas Range, Plumbed For Gas in Kitchen, Refrigerator
Heat Source Central, Natural Gas
Laundry Utility Room, Full Size W/D Area
Exterior
Exterior Feature Rain Gutters, Private Yard, Other
Garage Spaces 2.0
Fence Privacy, Wood
Utilities Available Alley, City Sewer, City Water, Concrete, Curbs, Electricity Available, Individual Gas Meter, Individual Water Meter, Sidewalk
Roof Type Composition
Total Parking Spaces 2
Garage Yes
Building
Lot Description Landscaped, Lrg. Backyard Grass
Story Two
Foundation Pillar/Post/Pier
Level or Stories Two
Structure Type Brick,Siding
Schools
Elementary Schools Prairie Creek
High Schools Pearce
School District Richardson Isd
Others
Ownership see tax
Acceptable Financing Cash, Conventional
Listing Terms Cash, Conventional
Financing Conventional
Read Less Info
Want to know what your home might be worth? Contact us for a FREE valuation!

Our team is ready to help you sell your home for the highest possible price ASAP

©2025 North Texas Real Estate Information Systems.
Bought with Kathy Kiefer • Keller Williams Realty-FM
"My job is to find and attract mastery-based agents to the office, protect the culture, and make sure everyone is happy! "
2937 Bert Kouns Industrial Lp Ste 1, Shreveport, LA, 71118, United States






